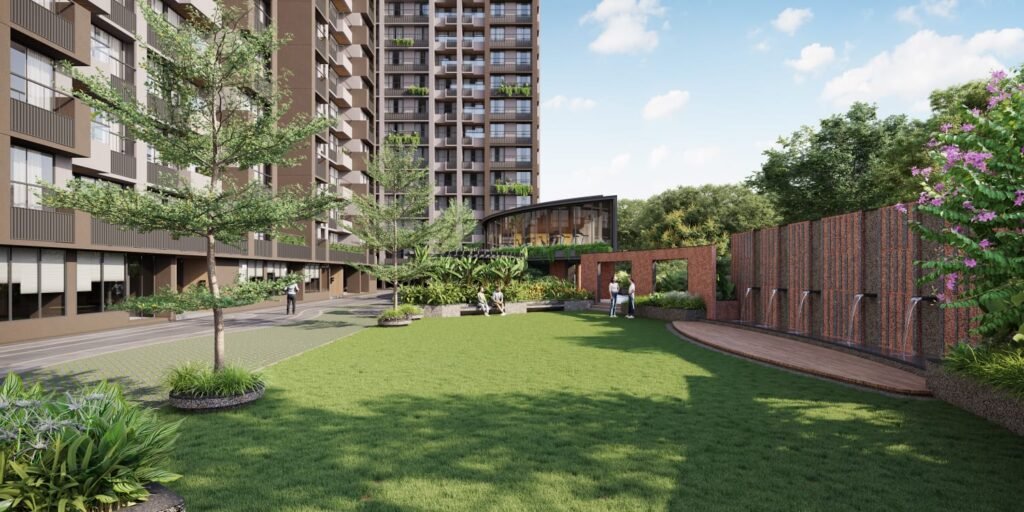

Where Life Blossoms
Welcome to Green Park, an exclusive residential enclave nestled in the fast-developing thriving neighbourhood of New Ranip. Green Park enjoys a strategic location, bordered by a 1,00,000 sq.ft. community garden on one side and its own open landscaped plaza, featuring a large garden and clubhouse, on the other, ensuring a verdant environment.
This thoughtfully designed community offers a harmonious blend of modern living and natural serenity, providing a sanctuary where you can escape the everyday hustle and embrace a lifestyle of tranquility and well-being, complete with an array of exceptional amenities.
Total Units
0
Stories
0
Blocks
0
0
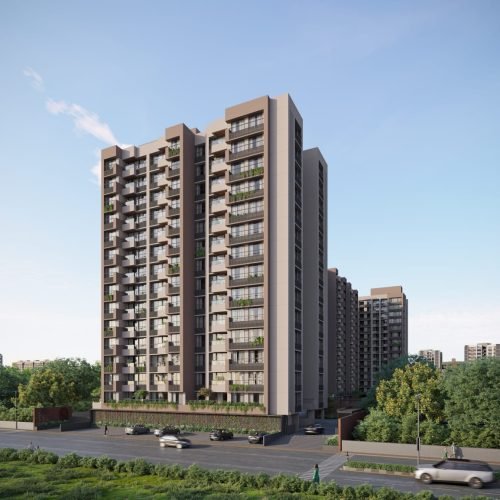

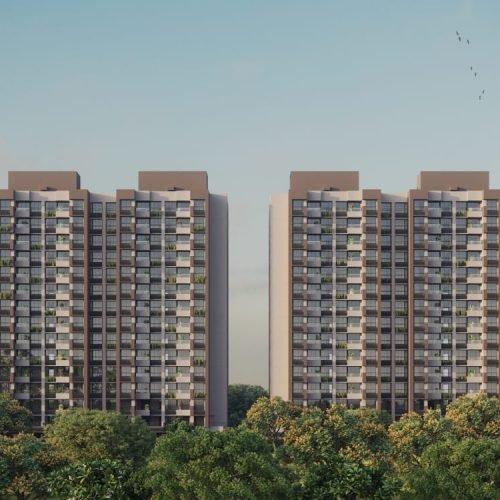

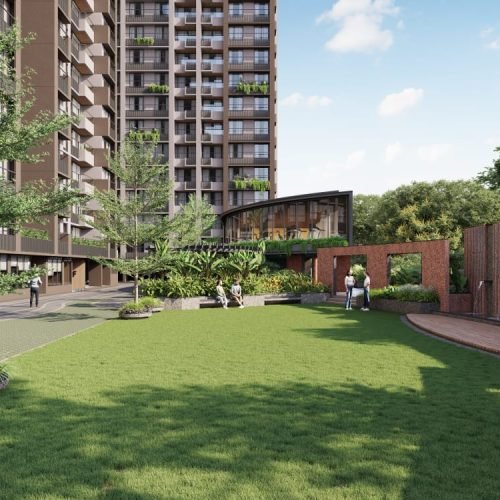

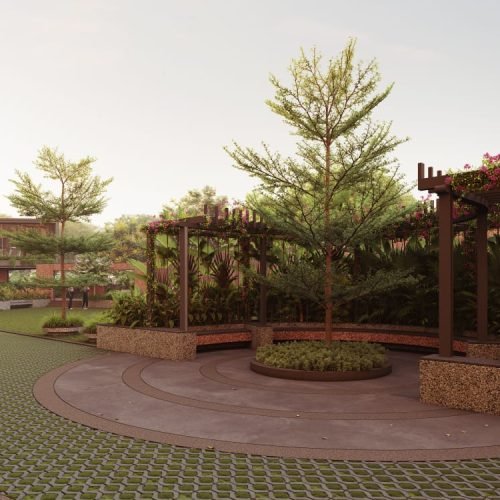

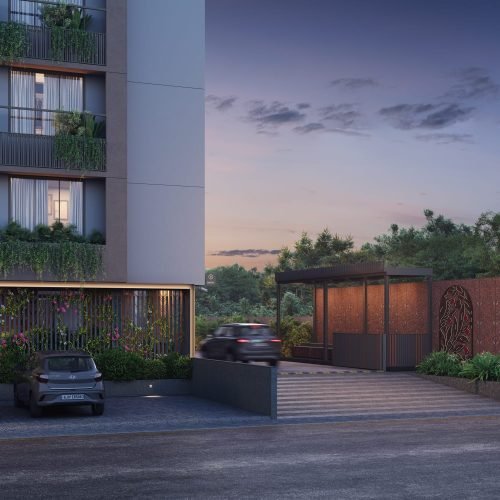

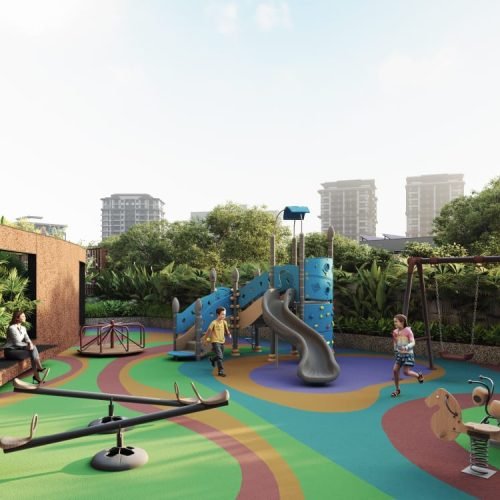

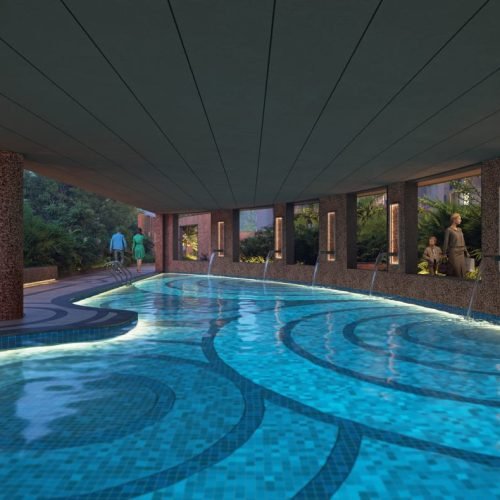

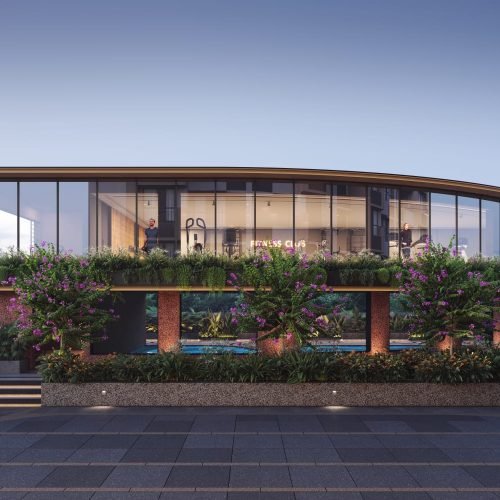

APARTMENT
PLANS
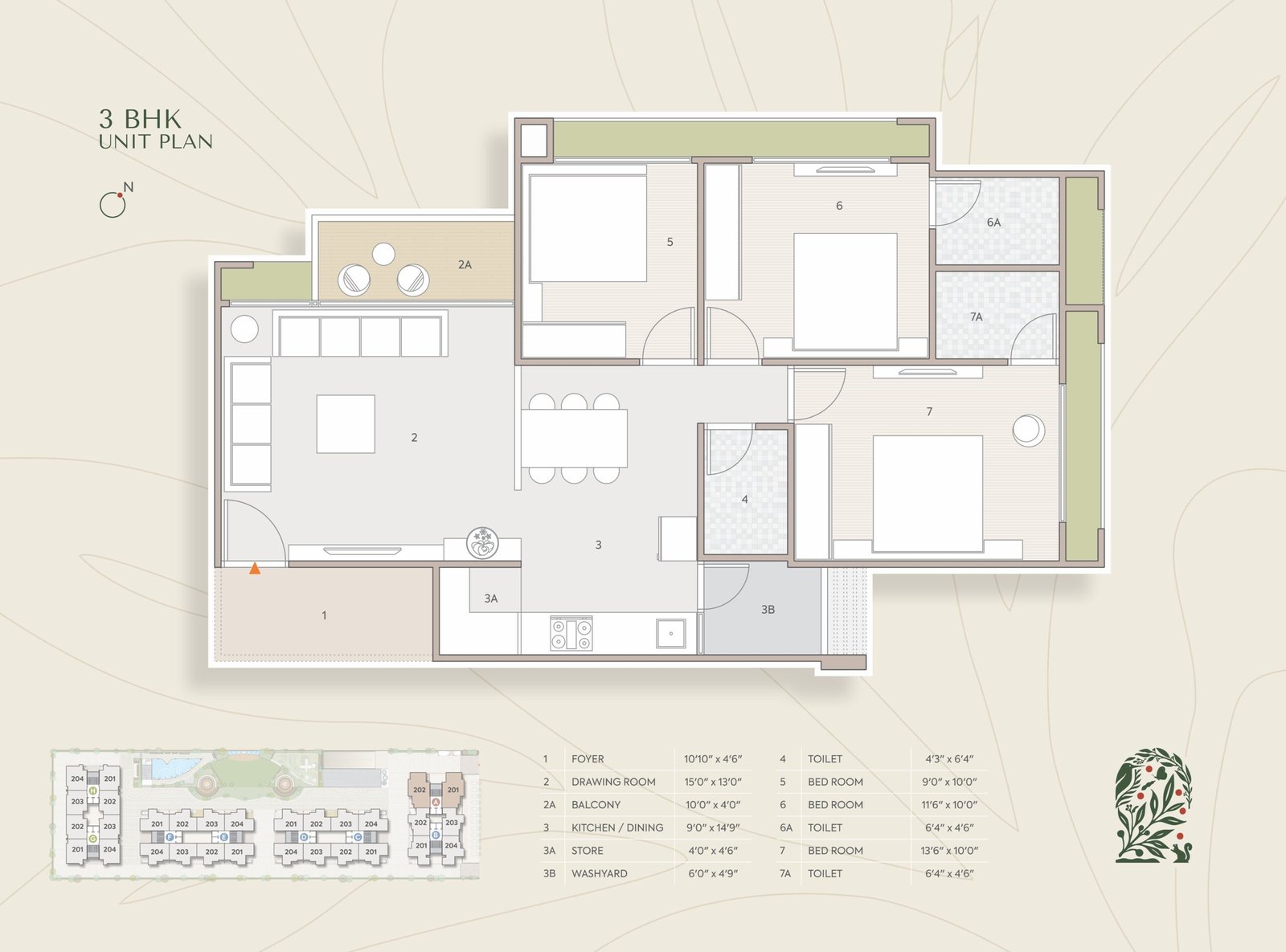

DRAWING ROOM
01
ROOMS
03
KITCHEN
01
TOILET
03
BALCONY
01
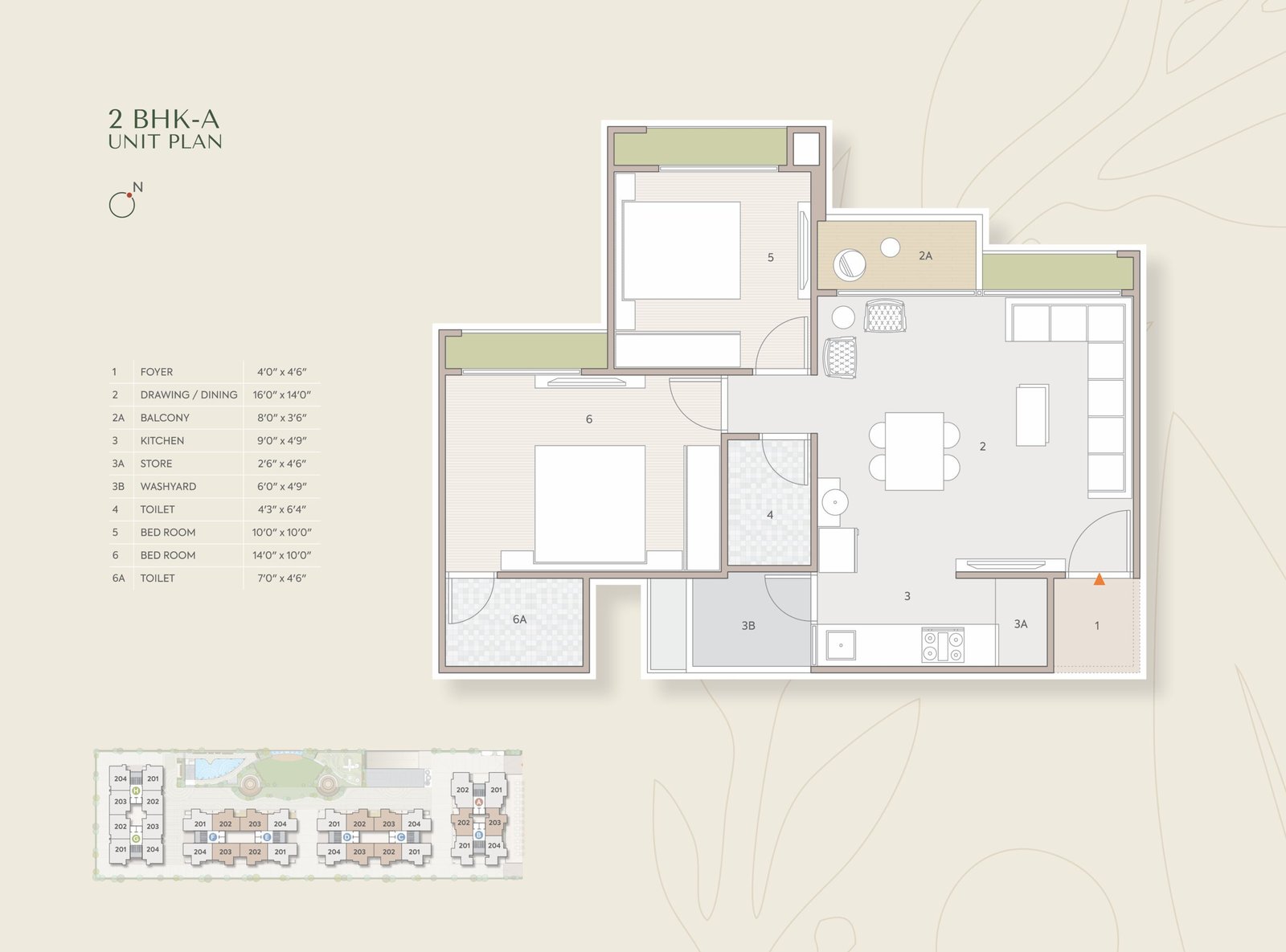

DRAWING ROOM
01
ROOMS
02
KITCHEN
01
TOILET
02
BALCONY
01
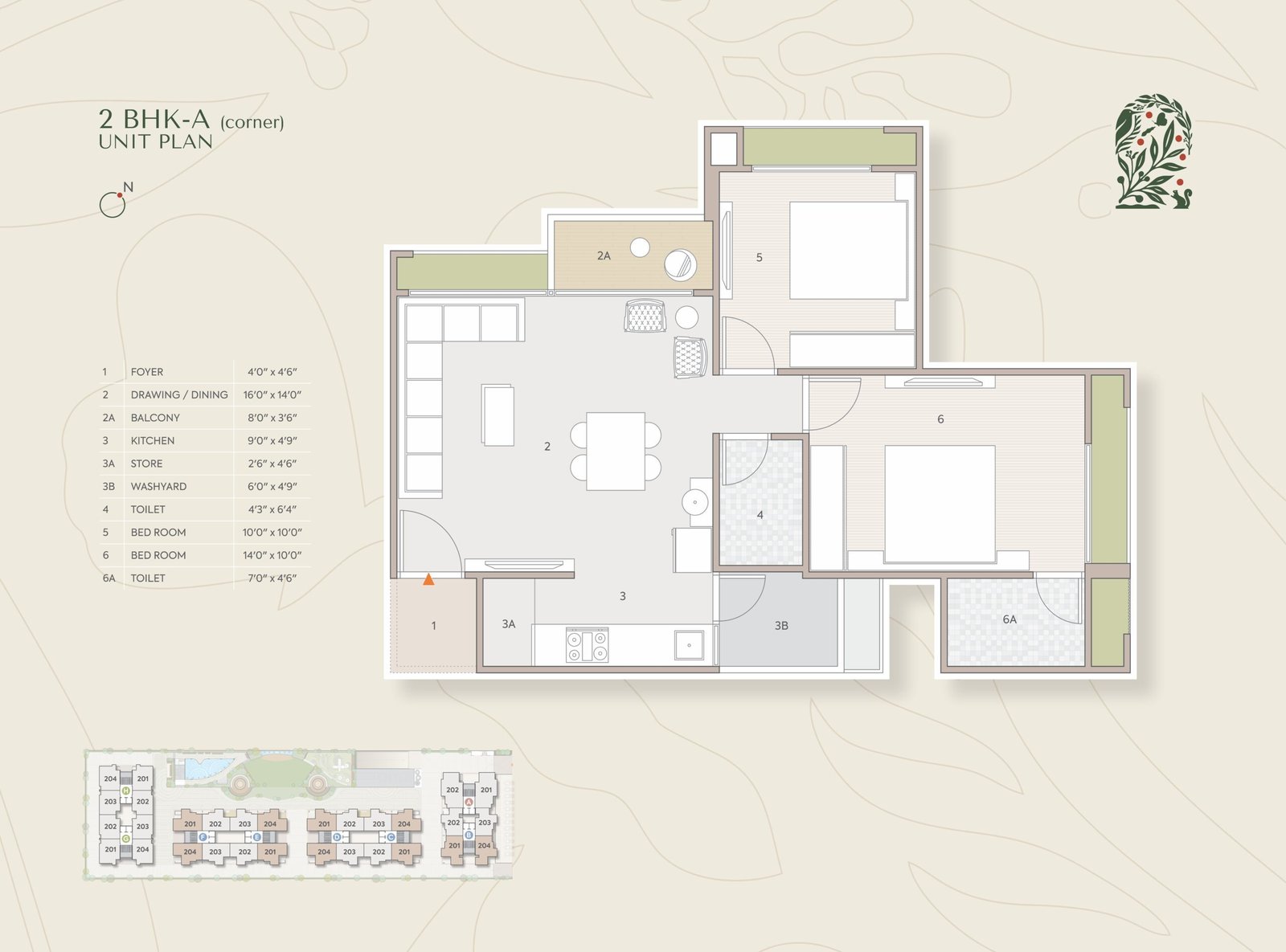

DRAWING ROOM
01
ROOMS
02
KITCHEN
01
TOILET
02
BALCONY
01
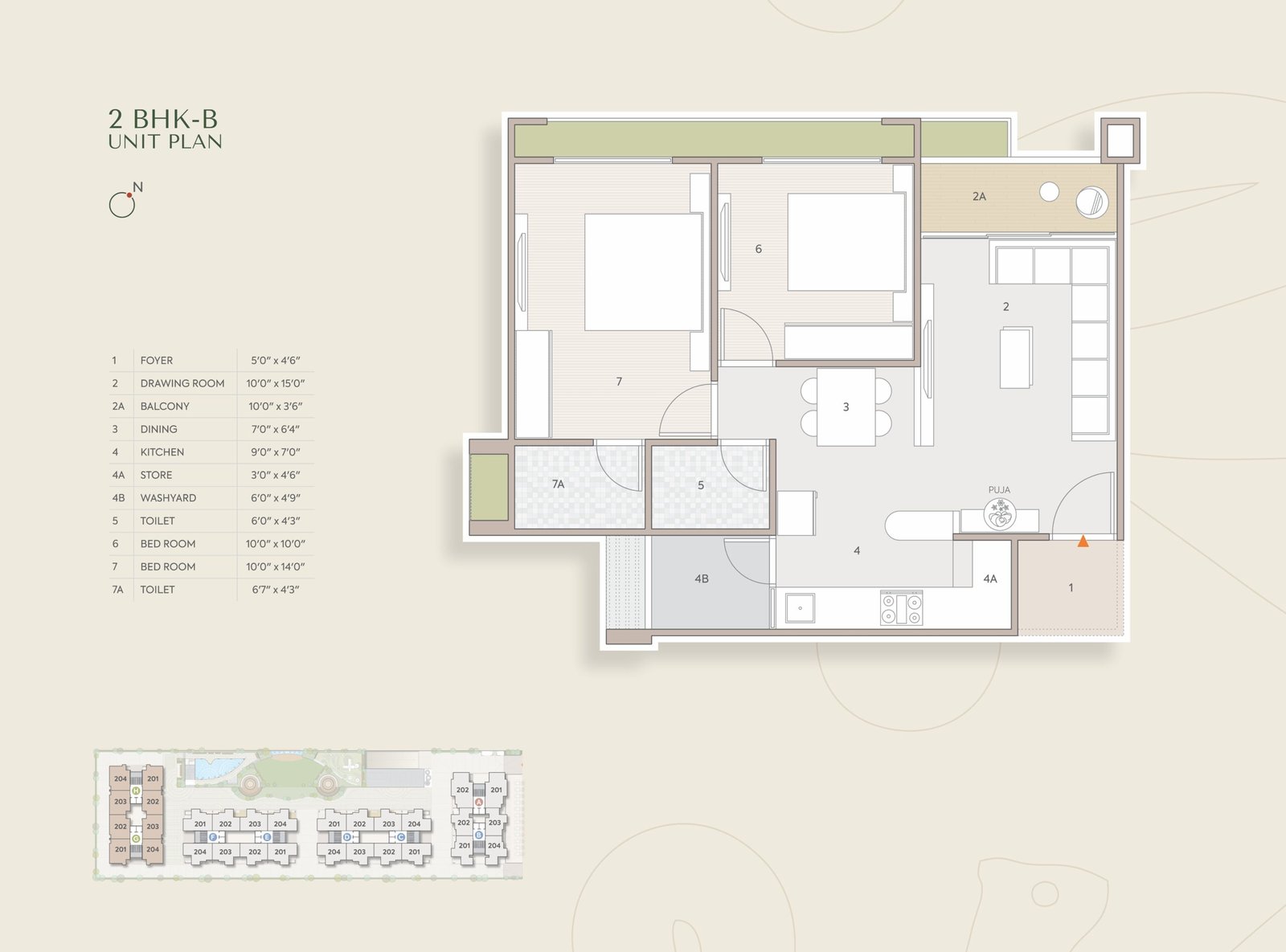

DRAWING ROOM
01
ROOMS
02
KITCHEN
01
TOILET
02
BALCONY
01
Site Update




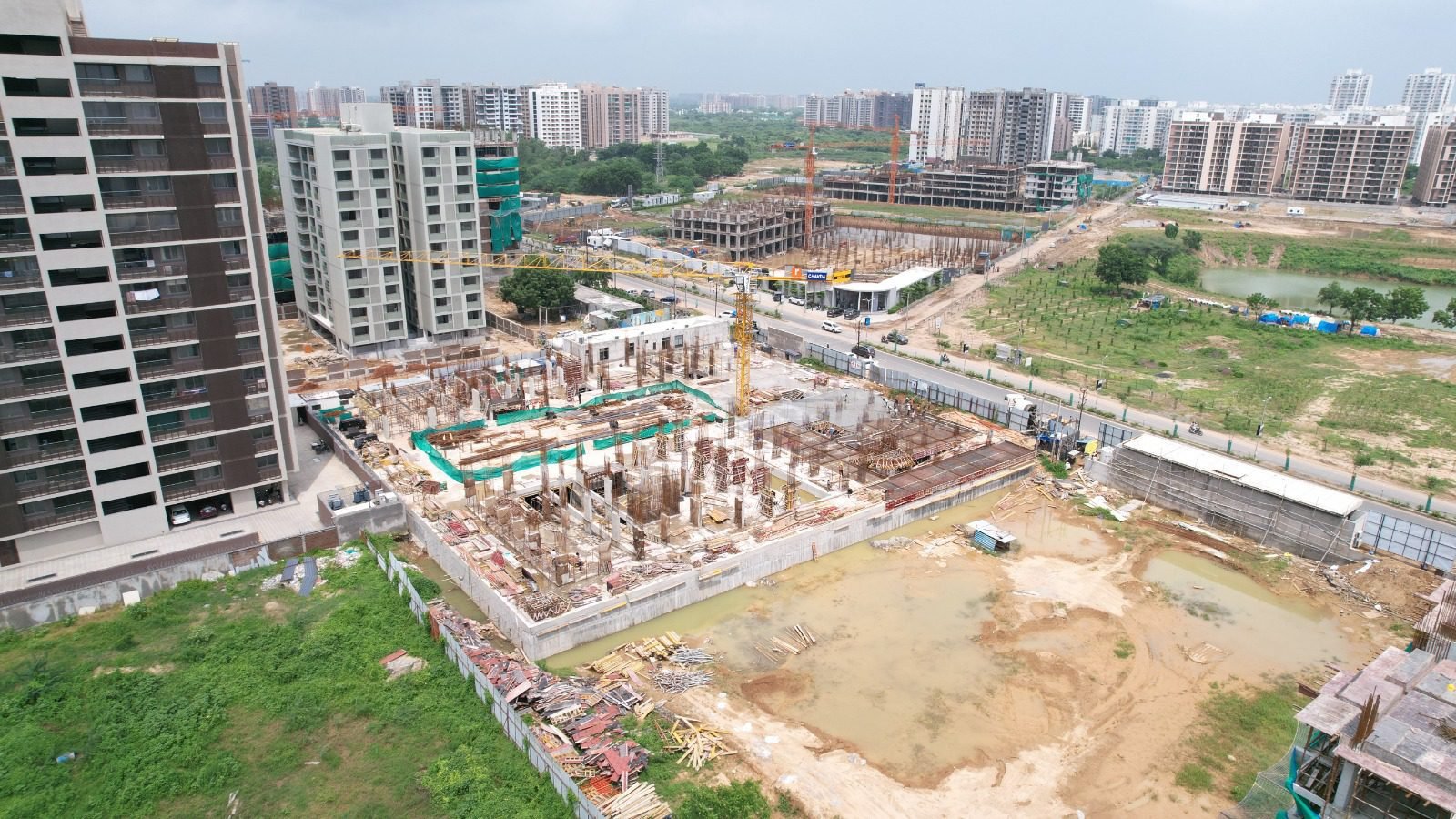

Specifications
- Vitrified Tiles in Living & Dinning Areas, Kitchen and all Bedrooms. Ceramic Tiles in Wash Area
- Polished Granite Platform with Stainless steel sink.
Glazed Tile Dado up to Lintel on wall above kitchen platform.
- Decorative Veneered Finished Main Door with Wooden Frame.
Painted Flush Doors in all Bedrooms and Bathrooms with Stone Frame.
- Fully Glazed Powder Coated Sliding Aluminium Windows.
- Internal: Single Coat Mala Plaster with Putty Finish.
- External: Double Coat Mala Plaster with Acrylic Paint.
- Concealed Copper Wiring with Modular Switches.
- Adequate Points in Bedrooms, Geyser Points in Bathroom
- Ceramic / Glazed Tiles up to Lintel Level in all Bathrooms.
- Santiary Ware & C.P. Fittings.

