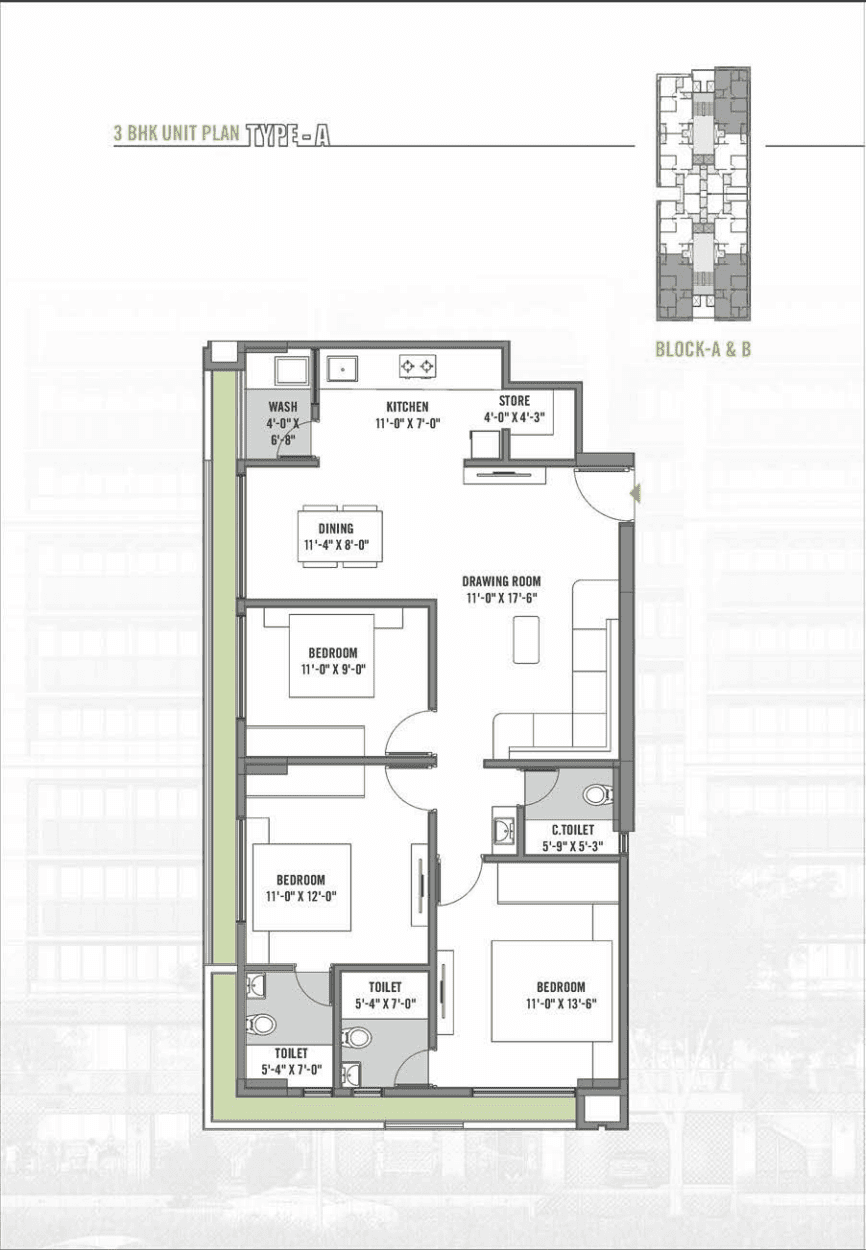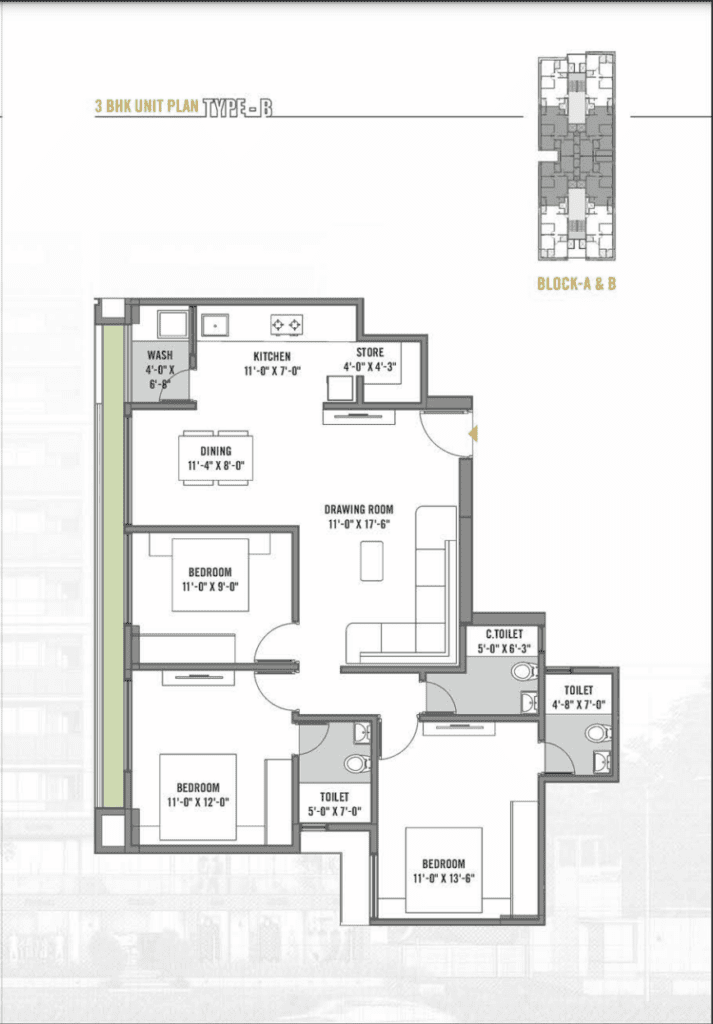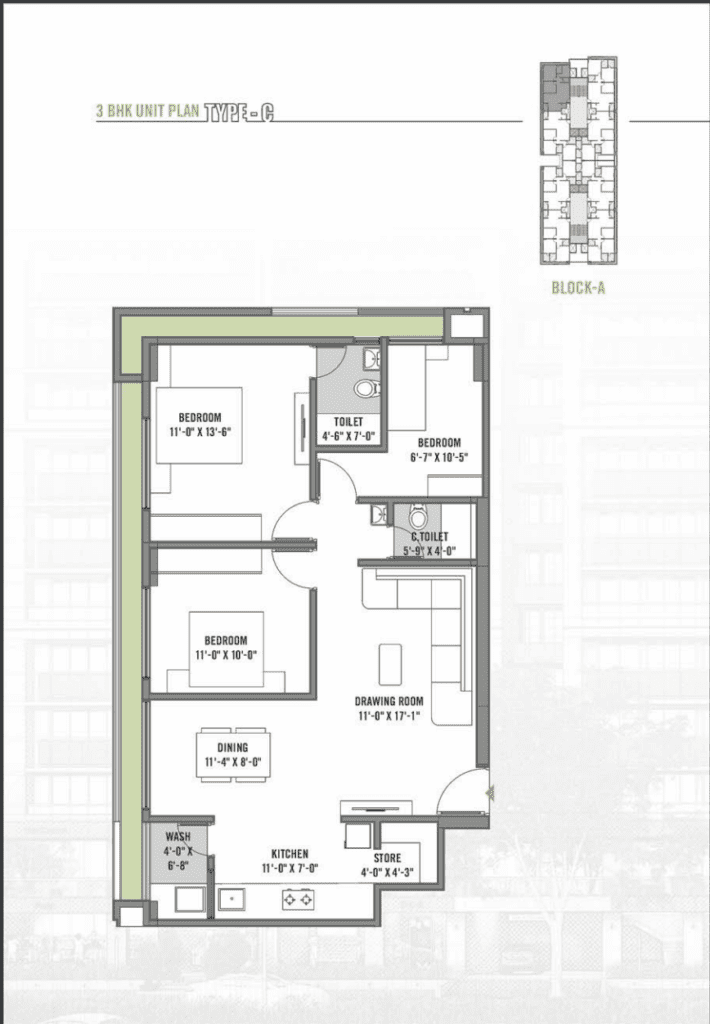3 BHK LUSH LIVING & COMMERCIAL SPACE
Class and luxury rule in the ambience of these homes, as the residents will love to aim high in every aspect
Total Units
0
Stories
0
Blocks
0
0














APARTMENT
PLANS


DRAWING ROOM
01
ROOMS
03
KITCHEN
01
TOILET
03
BALCONY
00


DRAWING ROOM
01
ROOMS
03
KITCHEN
01
TOILET
03
BALCONY
00


DRAWING ROOM
01
ROOMS
03
KITCHEN
01
TOILET
02
BALCONY
00
Specifications
- Drawing, Dining, Kitchen, and Bed with full-body Vitrified tiles. (32x32 Inch)
- Premium quality dado tiles in all toilets up to till lintel level...
- Polished Granite platform with S.S. sink
- Storeroom with pre-designed polished Kota stone
- Decorative polished veneer main entrance door with hi-quality locking system.
- Wooden frame with polish & premium quality lush door with polish & Premium SS hardware & handles.
Fully Glazed Powder Coated Sliding Aluminium Windows.
- Polymer textured external walls with premium acrylic paint.
- Smooth finished plastered internal wall with white cement-based putty.
- 3-Phase Concealed electrical copper cabling (ISI, Fire retardant) with ample electrical points & MCB+ ELCB protection.
- Premium quality Modular switches.
- Provision for DTH-TV connectivity.
- Premium quality sanitary ware (Cera & Equivalent)
- Premium quality sanitary Fittings (Jaquar & Equivalent)
- Hi-quality concealed CPVC plumbing lines
- Hot-cold diverter for shower in all toilets
- Electric Geyser provision.
- High-speed automatic two elevators for each tower
- Stone finished Staircase.
- Quality Controlled. Earthquake-resistant, RCC framework structure.
- Basement Parking Facility
- Professionally water-proofed terrace.

